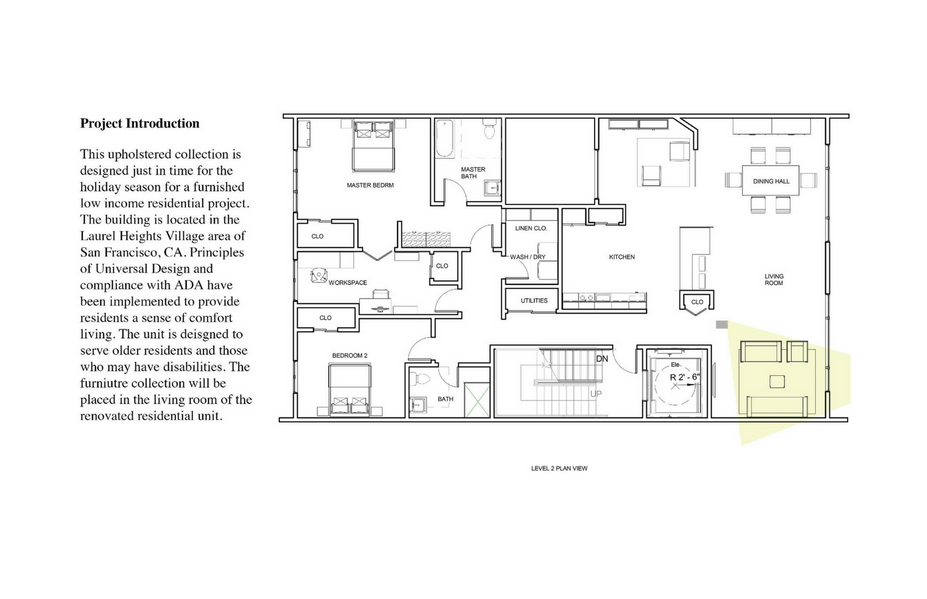top of page
 |  |  |
|---|---|---|
 |  |  |
 |  |  |
 |  |  |
 |  |  |
 |
RESIDENTIAL DESIGN
This project is a three storey condominium of which the first two floors are allotted low income housing units and the third level is occupied by the Moriotto family. The below post is a custom furniture collection (with fabric analysis) created for the 2nd level low-income unit.
bottom of page







