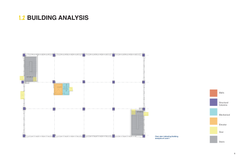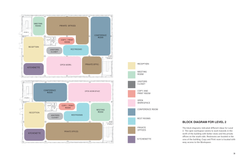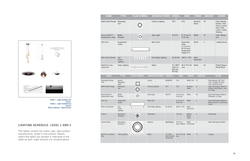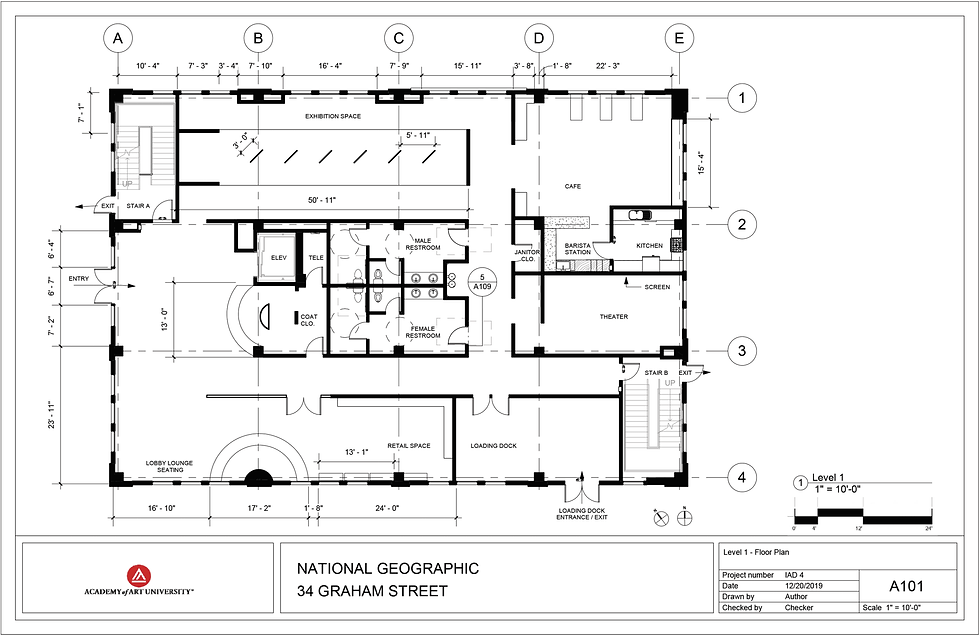top of page
 |  |  |
|---|---|---|
 |  |  |
 |  |  |
 |  |  |
 |  |  |
 |  |  |
 |  |  |
 |  |  |
 |  |  |
 |  |  |
 |  |  |
 |  |  |
 |  |  |
 |  |  |
 |  |  |
 |  |  |
 |  |  |
COMMERCIAL DESIGN
This project is commercial by nature, with site location being the Presidio area in San Francisco. It is a facility built for a multifunctional purpose to serve as the West coast National Geographic office. Level 1 contains the Lobby, Exhibition, Theatre, Cafe, Retail, and Lounge seating with public restrooms and a loading garage. Moreover, office spaces are located on level 2 such as the Reception, Meeting Room, Open workspace, Conference room, Private offices, Printing room and Employee restrooms. Supporting Construction Documents (using Revit) and Spec book (using InDeign) are on display below.

Construction Docs-01

Construction Docs-02

Construction Docs-13

Construction Docs-01
1/13
bottom of page
















