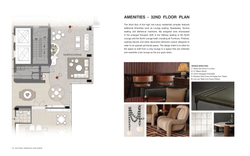 |  |  |
|---|---|---|
 |  |  |
 |  |  |
 |  |  |
 |
This project located in downtown Brooklyn is designed with an intention to cater to a younger demographic; particularly International students. The color palette and other elements of design of the spaces are crafted to appeal to the targeted demographic, with cheery yet subdued hues. The resulting project presentation is a collaborative effort by the team of designers at Chris Shao Studio under the supervision and guided revisions of Project Manager, Stephanie Rizzardi and approval by Principal Designer, Chris Shao. The spaces with my individual focus are as underlined below in the Project Program:
Level 1 : Lobby lounge, Reception, Coffee Bar, Leasing office, Library Lounge, Package room, Mailroom and Outdoor Terrace.
Level 2 to Level 30 : 518 apartments of studio, one bedroom and two bedroom apartments catering to regular and UFAS kitchens and bathrooms.
Level 31 : Co-working Space (phone booths, conference, lounge seating), Gym and Fitness restroom, Gallery, Yoga, Lounge, Games Room, Amenity restrooms.
Level 32 : North Lounge and Terrace Seating, Speakeasy, Dining and Conference, West Lounge and Terrace Seating




The Design Development set above is a collaborative effort by the team of designers at Chris Shao Studio under the supervision and guided revisions of Project Manager, Stephanie Rizzardi and approval by Principal Designer, Chris Shao.
Partial DD set above consists of my individually assigned spaces and corresponding pages as listed:
ID 230 : 31ST FLOOR CO-WORKING PHONE BOOTHS (TYP)
ID 231 : 31ST FLOOR CO-WORKING PHONE BOOTHS (ADA)
ID 232 : 31ST FLOOR CO-WORKING CONFERENCE ROOM
ID 243 : 32ND FLOOR NORTH LOUNGE HALLWAY
ID 244 : 32ND FLOOR NORTH LOUNGE
ID 245 : 32ND FLOOR NORTH LOUNGE
ID 246 : 32ND FLOOR NORTH LOUNGE
ID 264 : AMENITY RESTROOMS PLANS (ALL LEVELS)
ID 264 : AMENITY AND GYM RESTROOMS ELEVATIONS